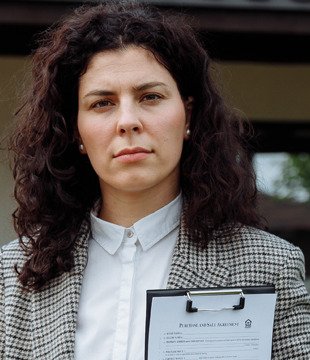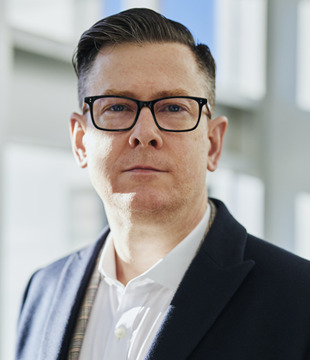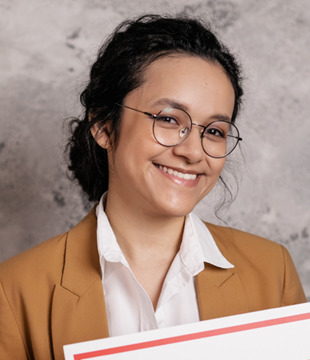
overview
Gaur Saundaryam
Gaur Saundaryam presents 3/4 BHK residences for those seeking serenity and a close connection to nature, along with the added convenience of an ideal location. These opulent dwellings, set amidst lush greenery, elevate your spirits through their impeccable ventilation, the gentle caress of breezy air, abundant natural light, spacious interiors, and meticulous architectural design. Furthermore, it boasts a fully operational Clubhouse, complete with a swimming pool, sauna, and steam room, providing you with the perfect sanctuary for rejuvenation after a long day's toil.
RERA UPRERAPRJ6335
153.29 Sq.mt. (1650 Sq.ft.) - 171.87 Sq.mt. (1850 Sq.ft.)
240.61 Sq.mt. (2590 Sq.ft.)

Current Status
Ready To Move-In

All Approvals
In Place

Enquire Now
Click Here

Call
9807290729
SPECIFICATIONS
gaur saundaryam Unit
FLOORING
- Vitrified Tiles (600×1200) in Drawing, Dining, Kitchen & Entrance Lobby
- Vitrified Tiles (600×600) in All Bedrooms
- Ceramic Tiles in Toilets And Balconies.
DOORS & WINDOWS
- Outer Doors & Windows Aluminium Powder Coated / UPVC
- Internal Wooden Door Frames Made of Maranti or Equivalent Wood
- Good Quality Hardware Fittings
- One Wooden Almirah in Each Bedroom
- All Doors Laminated Flush Shutter of 8’-0” Height.
WALLS & CEILING FINISH
- POP/Gypsum Plaster Finished Walls & Ceiling With OBD
- Modular Kitchen With Accessories
- 2’-0” Dado Above The Working Top And 4’-6” From The Floor Level on Remaining Walls By Ceramic Tiles
- Individual RO Unit For Drinking Water.
ELECTRICAL
- Copper Wire in PVC Conduits With MCB Supported Circuits And Adequate Power And Light Points in Wall & Ceiling
- One Tube Light/Cfl Light In Each Room
- Conduits For Dth Connection Without Wire
- Intercom Facilities For Communication With Lobby, Main Gate And Other Apartments
- Provision of Split AC Points in All Bedrooms, Drawing & Dining Area
- Video Door Phone on Main Door.
TOILETS
- Granite Counter Washbasin
- Wall Mounted EWC
- CP Fittings (Jaguar or Equivalent)
- Mirror And Towel Rack
- Ceramic Tiles on Walls Up To Ceiling in Wet Area And on Remaining Wall Up To 4’-0” Height
- Texture Paint Up To Ceiling
- Shower Area Separated By Fixed Glass Partition
- Ceiling Exhaust Fan in Each Toilet.
SPECIFICATIONS
gaur saundaryam Project
a. Ground Floor Entrance Lobby Area – (120 sq.mt. / 1291 Sq.ft.)
b. Lower & Upper Basement Lobby Area – (50 sq.mt. / 538 Sq.ft.)
c. Flooring : Vitrified Tiles
d. Ceiling : POP False Ceiling
e. Painting : OBD
f. Lift Facia : Tiles
g. Lighting : Ceiling Mounted Light Fixtures
h. Lobby Main Door : S.S Doors
a. Flooring : Marble Stone Flooring (Staircase No-1 & 2)
c. Painting : OBD Paint
d. Railing : MS Railing
e. Lighting : Ceiling Mounted Light Fixture
a. Flooring : Tiles / Trimix Concrete
b. Painting : Texture Paint
c. Parapet : R.C.C / M.S Railing
d. Water Tank : R.C.C
a. 1 In Each Block : 3.25 sq.mt. / 35 sq.ft. Approx.
b. Flooring : Tiles
c. Painting : OBD
d. Wall Cladding : Tiles
e. W.C. : European W.C.
f. CP Fittings : Chrome Plated
2 Nos. Visitors Parking For Each Block
1 Handicapped Person Parking For Each Block
a. Area : Approx. 26490 sq.mt. / 285138 sq.ft.
b.Hard Landscape : Tiles / Trimix Concrete / Pavers / Kerb – Stone / Chequered Tiles
c. Soft Landscape : Natural Grass / Artificial Grass pad / Grass Lawn / Shrubs / Plants / Trees
d. Lighting : Pole Light
e. Kids’ Play Area : 1 No., Toddler Multi Play Station – 1 No., Parallel Bars – 1 No., Four Seater Seesaw Hugo – 1 No., Triangular Climber Hugo – 1 No., Merry Go Round – 1 No., Sitting Pods Hugo – 1 No., Fiero A Swing – 1 No.
f. Basketball Court : 1 No.
g. Tennis Court : 2 Nos.
h. Volleyball Court : 1 No.
i. Skating Rink : 1 No.
j. Cricket Pitch : 1 No.
k. Jogging Track : 1 No.
l. Prayer Hall : 1 No.
m. Reflexology Path
n. Amphitheatre
o. Green Lawn
a. DG Sets : 1000 KVA – 6 Nos.
b. Transformers : 2000 KVA – 3 Nos.
c. Solar Plant : 65 KW For Common Light Of Basements.
a. In Lower Basement : Approx. 200 sq.mt. / 2150 Sq.ft.)
a. In Lower Basement : Approx. 500 sq.mt. / 5380 Sq.ft.)
a. Flooring : Vitrified Tiles
b. Ceiling : Perforated Gypsum False Ceiling
c. Walls : OBD Paint
a. Flooring : Vitrified Tiles
b. Ceiling : Perforated Gypsum False Ceiling
c. Walls : OBD Paint
a. Flooring : IPS
b. Walls : OBD Paint
a. Road & Parking : Trimix Concrete Flooring
b. Lighting : Ceiling Mounted Light Fixture
c. Parking size : 13.75 sq.mt.
c. Ramp : Chequered Tiles
our testimonials
What they’re talking about company

Kevin martin
Our customer
Through a unique combination of engineering, construction design disciplines and expertise, Concor delivers world class infrastructure solutions.

Jessica brown
Our customer
Through a unique combination of engineering, construction design disciplines and expertise, Concor delivers world class infrastructure solutions.

Mike hardson
Our customer
Through a unique combination of engineering, construction design disciplines and expertise, Concor delivers world class infrastructure solutions.

Melias Lucci
Our customer
Through a unique combination of engineering, construction design disciplines and expertise, Concor delivers world class infrastructure solutions.





Explore
© All Copyright 2023 by gaursaundaryamm
we are not related to any organization we are an independent brokerage house
